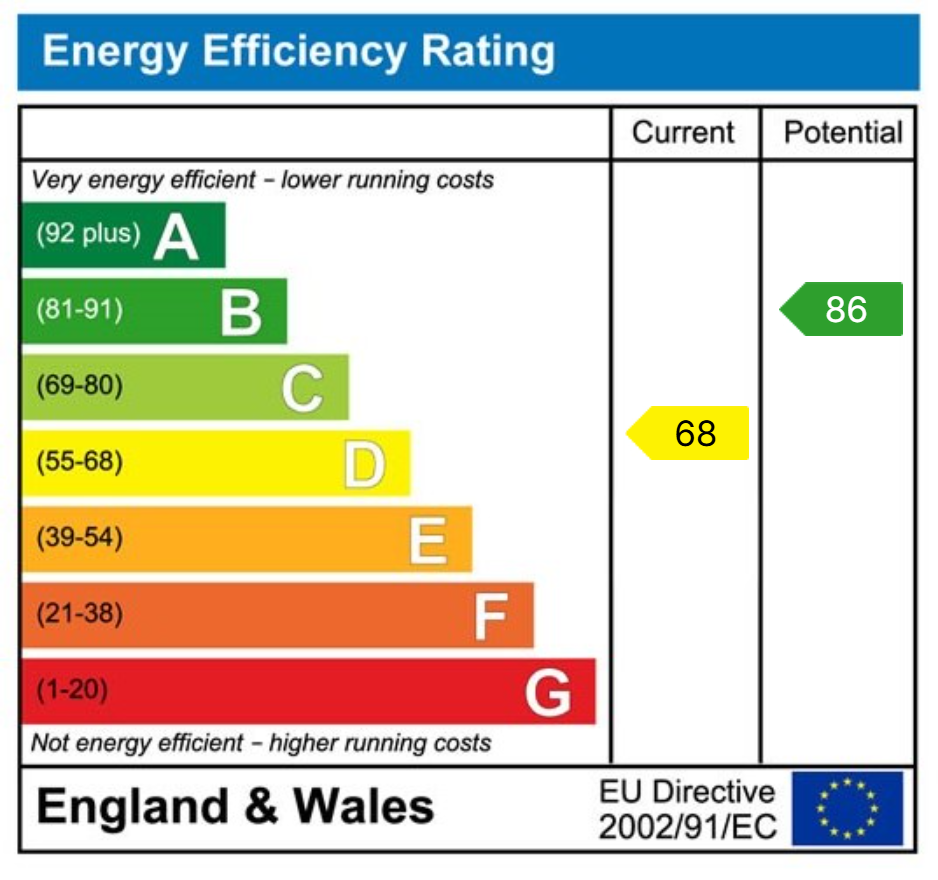This is an example of a happy customer testimonial
Mid Terrace
Three Bedrooms
Lounge / Diner
Front & Rear Gardens
Double Glazing
No Chain
Council Tax Band A
Energy Efficiency Rating D
Discover a spacious and well-presented three-bedroom mid-terrace home, perfectly situated in the desirable Boothville area. This property is conveniently located near a range of local amenities and falls within the catchment area for local schools, making it an ideal choice for families and first-time buyers.
The ground floor welcomes you with an entrance hall, leading into a bright dual-aspect sitting room. The generously sized kitchen and dining room is perfect for everyday living and entertaining. Upstairs, you will find three well-proportioned bedrooms, and a shower room.
Outside, the property features a enclosed front and rear garden, which includes a patio area, and rear pedestrian access. Additional benefits include uPVC double glazing, gas radiator central heating, and no onward chain, allowing for a chain free purchase.
Entrance - 1.78 x 3.24m (5'9" x 10'7")
W.C - 1.41 x 1.17m (4'7" x 3'10")
Lounge / Diner - 3.13 x 6.39m (10'3" x 20'11")
Kitchen - 3.31 x 2.98m (10'10" x 9'9")
Landing - 1.48 x 1.79m (4'10" x 5'10")
Bedroom - 2.84 x 3.99m (9'3" x 13'3")
Bedroom - 3.04 x 3.03m (9'11" x 9'11")
Bedroom - 2.49 x 2.28m (8'2" x 7'5")
Shower Room - 2.69 x 1.38m (8'10" x 4'6")




Book a market appraisal for your property today. Our virtual options are still available if you prefer.