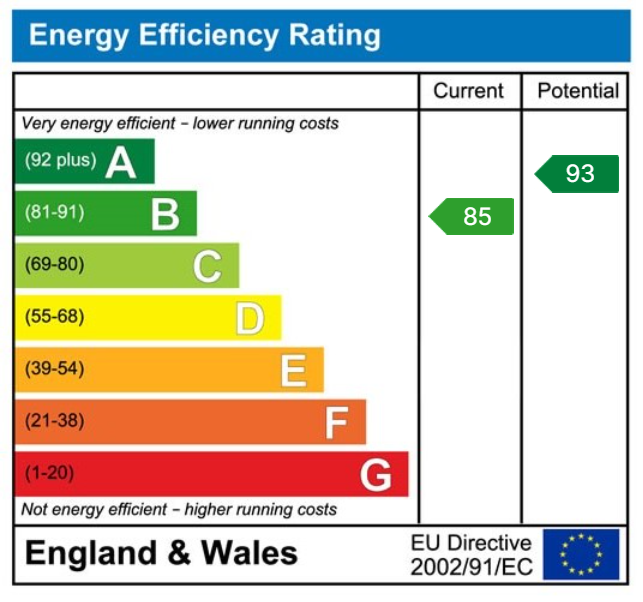This is an example of a happy customer testimonial
Four Bedroom Detached
Lots Of Upgrades
Separate Reception Rooms
Study
En-Suite Bathroom
Cloakroom And Utility
Double Garage
Landscaped Gardens
Council Tax Band F
Energy Efficiency Rating B
The ‘Chelworth’ is a striking double-fronted, detached four-bedroom property nestled within the picturesque Overstone Gate development in Northampton. This exquisite home stands out for its thoughtfully upgraded kitchen package, which showcases elegant granite work surfaces, a spacious central island, two additional expansive cupboards, a stylish 5-bottle wine rack, and a charming breakfast bar—a perfect spot for casual dining.
As you step through the welcoming entrance hallway, you're greeted by a study, ideally suited for remote work or quiet reading. The room is fitted with hot/air conditioning. On the opposite side, the inviting living room beckons with a fitted media unit. A door leads seamlessly into the elegant dining room at the rear, perfect for entertaining guests.
The heart of the home is an impressive open-plan kitchen/breakfast/family room, which includes a practical utility room and is bathed in natural light from the French doors that lead out to the beautifully landscaped garden. The dining room also boasts its own set of French doors, allowing for a refreshing connection with the outdoors. Completing the ground floor are a convenient WC and a practical understairs storage cupboard.
Venture upstairs to discover four generously proportioned double bedrooms, each designed for comfort and relaxation. The master bedroom is particularly spacious, offering a luxurious retreat with an en-suite bathroom that features both a stylish feature bath and a walk-in shower, providing an oasis for relaxation. The three additional bedrooms share a modern family bathroom, thoughtfully designed for convenience.
Externally, the property boasts a beautifully landscaped frontage, complemented by parking space for four vehicles on the side. The home is further enhanced by a double garage, which has been cleverly converted and is equipped with hot/cold air conditioning. The interior features insulated stud plastered walls and laminate flooring, creating an inviting space. While the original garage doors and mechanisms remain intact, the vendors added charming patio doors, allowing easy access for a motorcycle if desired. (The garage has not undergone alterations that required building approval and retains its original functionality.) The rear garden is truly a standout feature and one of the largest in the entire development. Previously sloped from back to front, it has been expertly levelled and transformed into a stunning outdoor sanctuary that includes seamless composite decking, a sophisticated 600x600 porcelain patio, a hot tub, an inviting artificial grass area, and a dedicated BBQ station—perfect for summer gatherings and family barbecues. This remarkable property is not just a house, but a fantastic family home designed for cherished memories and joyful living.






Book a market appraisal for your property today. Our virtual options are still available if you prefer.