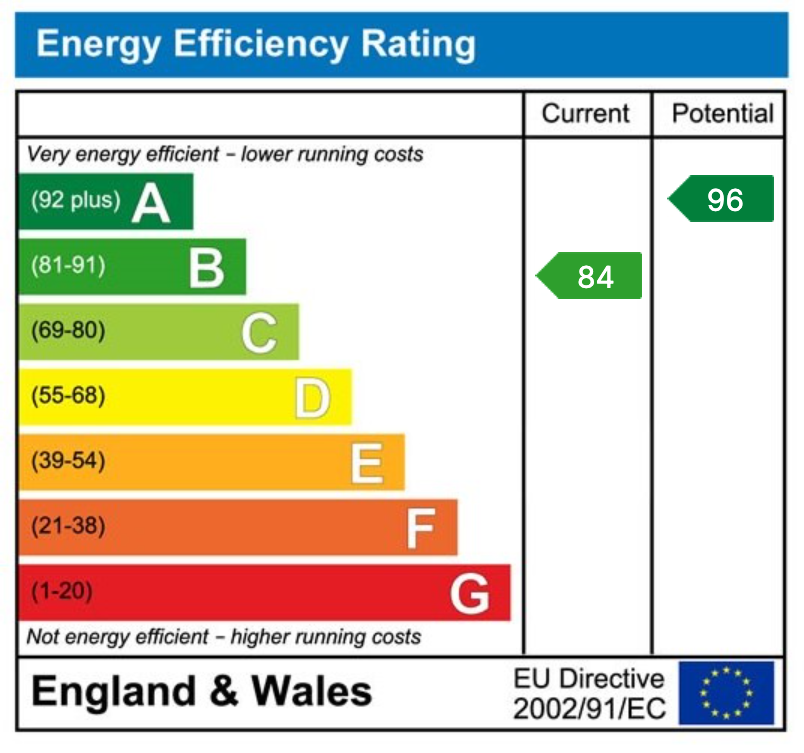This is an example of a happy customer testimonial
Semi Detached
Stylishly Presented
Three Bedrooms
Ensuite to Master Bedroom
Open-Plan Kitchen/Dining/Living Area
Downstairs WC
Landscaped Rear Garden
Off Road Parking
Energy Efficiency Rating B
Council Tax Band C
This outstanding three-bedroom semi-detached property is located in the highly desirable village of Moulton, Northampton. Constructed by the esteemed builder Balfour Beatty in 2020, this home embodies modern open-plan living, making it an ideal choice for young families and first time buyers. The thoughtfully designed accommodation spans two floors, beginning with an inviting entrance hall that leads directly to the spacious living area and a convenient cloakroom/WC. The open-plan living space is expertly arranged, featuring a top-quality kitchen that seamlessly integrates with a breakfast bar. There is ample room for comfortable sofas and a dining table, creating a perfect environment for both relaxation and dining. The first floor houses three well-proportioned bedrooms and a family bathroom. The master bedroom also includes its own en-suite shower room for added convenience. Outside, the property offers designated off-road parking for two vehicles at the front, along with a practical external mixer tap. The rear features an enclosed garden with a newly laid patio designed for outdoor enjoyment and enhanced with stylish external lighting. This home truly delivers on comfort, quality, and modern living.
Accommodation
Ground Floor
Hallway - 1.50 x 1.18m (4'11" x 3'10")
WC - 1.71 x 0.87m (5'7" x 2'10")
Open-Plan Kitchen/Dining/Living Area - 7.81 x 4.94m (25'7" x 16'2")
First Floor
Landing - 1.94 x 1.11m (6'4" x 3'7")
Bedroom - 3.26 x 2.75m (10'8" x 9'0")
Ensuite - 1.95 x 1.61m (6'4" x 5'3")
Bedroom - 2.87 x 2.77m (9'4" x 9'0")
Bedroom - 2.76 x 1.98m (9'0" x 6'5")
Bathroom - 2.06 x 1.88m (6'9" x 6'2")




Book a market appraisal for your property today. Our virtual options are still available if you prefer.