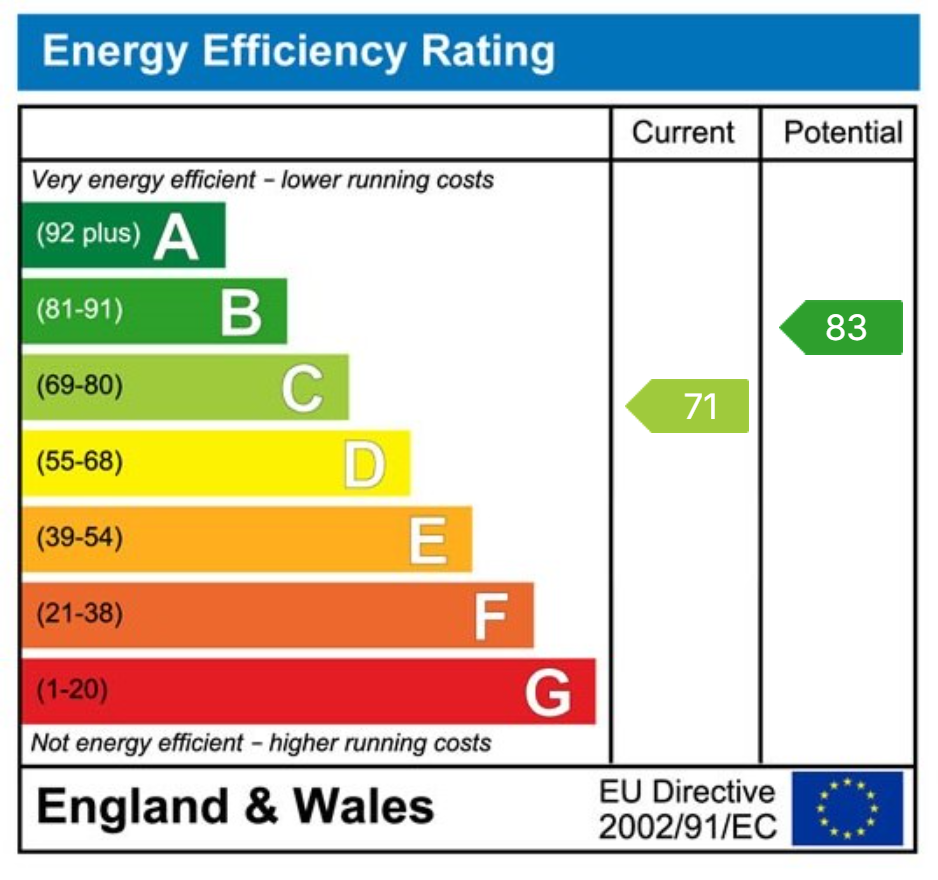This is an example of a happy customer testimonial
Detached Family Home
Four Bedrooms
Lounge / Diner
Kitchen & Utility Room
Study / Playroom
Off Road Parking
Council Tax Band D
Energy Efficiency Rating C
Tucked away in a peaceful corner of a quiet cul-de-sac, this modern detached home offers the perfect blend of privacy, comfort, and convenience. Ideally located just off Billing Lane, between the charming village of Overstone and the bustling town of Northampton, this property provides a serene setting while remaining within easy reach of local amenities, schools, and transport links.
The ground floor opens with an inviting entrance porch that leads into a spacious, light-filled L-shaped lounge and dining area, which in turn connects to a versatile study or home office, perfect for remote working. The property also features a separate utility area that seamlessly flows into a stylish, refitted kitchen equipped with modern fittings.
To the rear, a handy lobby provides additional access to the garden, alongside a practical downstairs cloakroom. Upstairs, the first floor boasts four bedrooms, each providing comfortable accommodation for family or guests. The contemporary four-piece family bathroom has been thoughtfully updated, featuring a sleek design.
This home is an excellent choice for families, professionals, or anyone looking for a well-maintained and move-in-ready residence in a desirable location
Entry Porch - 1.73 x 1.18m (5'7" x 3'10")
Lounge 5.07 x 3.06m (16'7" x 10'")
Dining Area 2.39 x 3.61x (7'10" x 11'10")
Office 2.21 x 2.24m (7'3" x 9'7")
Utility 2.22 x 1.35 (7'3" x 4'5")
Cloakroom 0.96 x 1.32m (3'1" x 4'4")
Hallway 1.50 x 2.44x (4'11 x 8'0")
Kitchen 2.56 x 3.03m (8'4" x 9'11")
Landing 4.50 x 0.82m (14'9" x 2'8")
Bedroom 3.43 x 3.19m (11'2" x 10'5")
Bedroom 3.02 x 3.01m (9'10" x 9'10")
Bedroom 3.47 x 2.14m (11'4" x 7'0")
Bedroom 1.88 x 2.14m (6'2" x 7'0")
Bathroom 2.45 x 2.17 (8'0" x 7'1")
Gym 3.00 x 6.03m (9'10" x 19'9")






Book a market appraisal for your property today. Our virtual options are still available if you prefer.