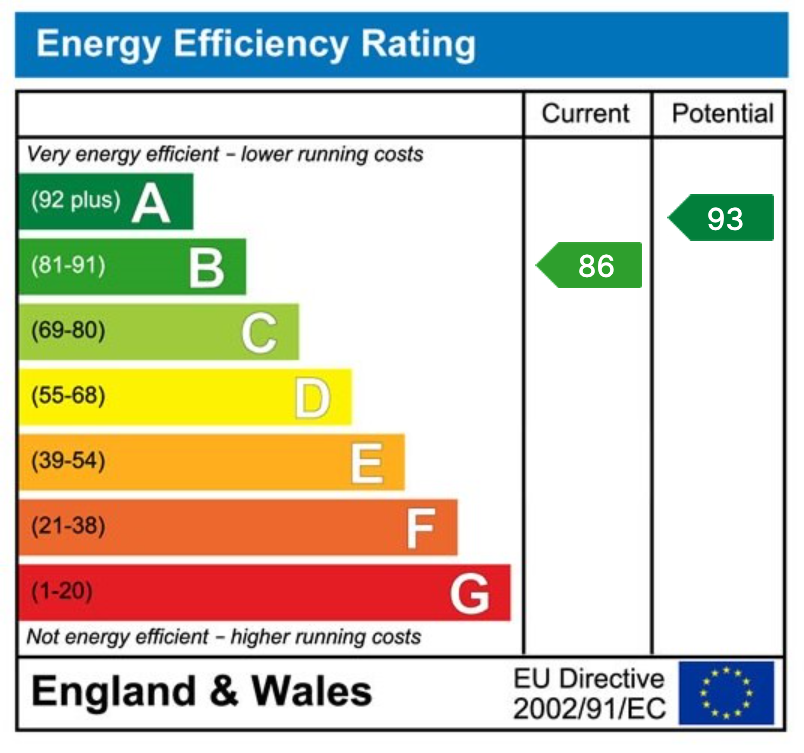This is an example of a happy customer testimonial
Exceptional Five-Bedroom Detached
Thousands Spent on Upgrades
Three Reception Rooms
Two En-Suites
Summer House
Beautiful Landscaped Gardens
Double Garage
Immaculate Family Home
Council Tax Band G
Energy Efficiency Rating B
STUNNING DAVID WILSON “MANNING” DESIGN HOME – OVERSTONE GATE, NORTHAMPTON
Welcome to this exceptional five-bedroom, three-bathroom, three-reception room family home, beautifully situated on the prestigious David Wilson development in Overstone Gate. This sought-after "Manning" style property offers a generous 1,826 sq ft of thoughtfully designed living space, ideal for modern family life and those who work from home.
Inside, the home is immaculately presented and extensively upgraded throughout. From the moment you step into the spacious entrance hall, you’ll appreciate the quality and care invested in every detail. The ground floor comprises a stylish cloakroom, a bright living room with a bespoke media wall and French doors leading out to the garden, a private study, and a formal dining room. The heart of the home is the open-plan kitchen/breakfast/family area – a perfect space for entertaining – featuring French doors to the beautifully landscaped rear garden. A separate utility room provides access to the driveway and double garage.
Upstairs, the impressive layout continues with a dual-aspect principal bedroom complete with a luxurious en-suite bathroom. A second large bedroom also benefits from its own en-suite shower room, while two further double bedrooms and a fifth bedroom (currently used as a dressing room) are served by a stylish family bathroom. A standout feature is the expansive landing area, creating a sense of light and space throughout the first floor.
Outdoor living is just as impressive, with the current owners investing significantly in the rear garden’s transformation. It now features porcelain tiling, composite decking, a bespoke pergola, and a fully insulated summer house with power – perfect for a home office or retreat. The driveway offers off-road parking for four vehicles, an electric vehicle charging point, and access to the double garage.
Premium upgrades and features include:
Custom-built media wall (£6,500) by Devlin Furniture
Contemporary kitchen island and Silestone worktops/splashbacks/windowsills
Built-in wardrobes in all bedrooms
Chrome sockets throughout, with extra outlets in multiple rooms
Upgraded Amtico Spacia Sun Bleached Oak flooring and Embrace York Stone carpets
Upgraded wall tiling in all bathrooms and WC
Dimmable lighting and spotlights in key living areas
This home is a rare opportunity to own a turn-key, high-specification property in one of Northampton’s most desirable developments.
ACCOMMODATION
GROUND FLOOR
Hallway - 4.27 x 2.84m (14'0" x 9'3")
WC - 1.86 x 1.12m (6'1" x 3'8")
Living Room - 5.24 x 3.50m (17'2" x 11'5")
Dining Room - 3.77 x 2.95m (12'4" x 9'8")
Study - 3.55 x 2.40m (11'7" x 7'10")
Kitchen/LIving Area - 6.88 x 4.29m (22'6" x 14'1")
Utility Room - 2.32 x 1.65m (7'7" x 5'4")
FIRST FLOOR
Landing - 4.08 x 2.66m (13'4" x 8'8")
Bedroom - 3.94 x 3.88m (12'11" x 12'8")
Ensuite - 2.49 x 2.05m (8'2" x 6'8")
Bedroom - 4.07 x 3.27m (13'4" x 10'8")
Ensuite - 2.29 x 1.47m (7'6" x 4'9")
Bedroom - 3.59 x 3.05m (11'9" x 10'0")
Bedroom - 3.28 x 2.94m (10'9" x 9'7")
Bedroom - 2.80 x 2.31m (9'2" x 7'6")
Bathroom - 2.28 x 2.27m (7'6" x 4'9")
EXTERNALLY
Front & Rear Gardens
Double Garage - 5.29 x 5.14m (17'4" x 16'10")





Book a market appraisal for your property today. Our virtual options are still available if you prefer.