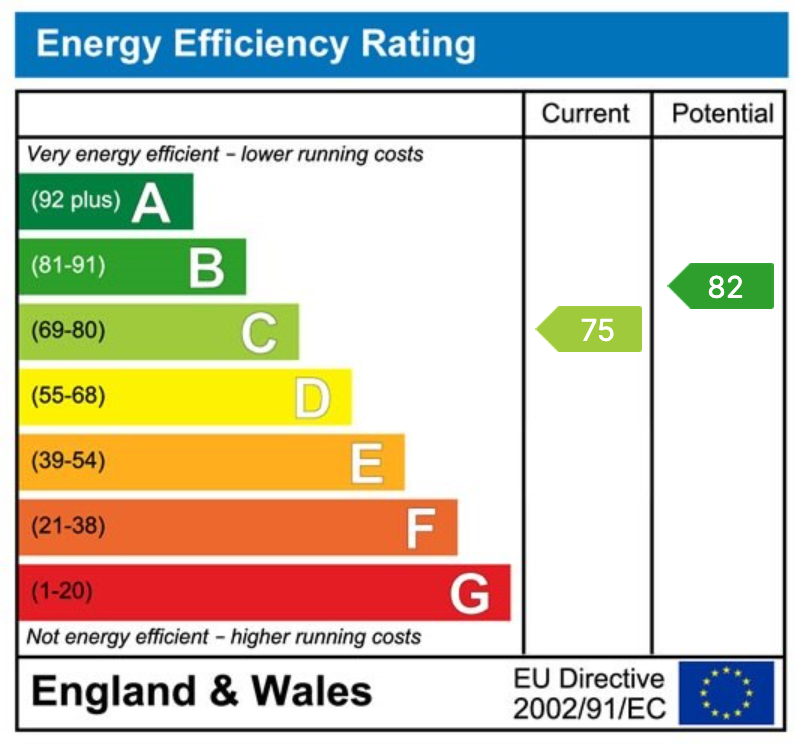This is an example of a happy customer testimonial
Four Bedroom Detached
Double Garage
Separate Reception Rooms
Utility Room
Refitted En-Suite And Bathroom
Beautiful Gardens
Set Off A Private Driveway
Overlooking A Spinney
Energy Efficiency Rating C
Council Tax Band E
Stylish and secluded, this impressive four-bedroom detached home enjoys a prime position at the end of a quiet cul-de-sac, set on a private driveway and overlooking a peaceful spinney.
Designed for modern family living, the ground floor welcomes you with a galleried entrance hall and a convenient guest cloakroom. A light-filled, dual-aspect lounge offers a relaxing retreat, while a separate dining room—currently used as a cosy lounge—adds flexible living space. The kitchen/breakfast room flows seamlessly into a practical utility room, ideal for everyday convenience.
Upstairs, a spacious landing doubles as a snug or study area. The principal bedroom benefits from a recently updated en-suite, complemented by three further double bedrooms and a re-fitted family bathroom.
The rear garden is a private haven, beautifully maintained and not directly overlooked—perfect for outdoor entertaining or quiet relaxation. To the front, there's ample parking for two vehicles along with a double garage, and the home enjoys serene views of a nearby lake and pocket park.
A rare opportunity to own a well-appointed family home in a highly desirable setting.
ACCOMMODATION
GROUND FLOOR
Hallway - 3.73 x 2.61m (12'2" x 8'6")
Living Room - 5.91 x 3.44m (19'4" x 11'3")
Dining Room - 4.24 x 3.52m (13'10" x 11'6")
Kitchen/Breakfast Room - 4.18 x 2.95m (13'8" xx 9'8")
Utility Room - 2.92 x 1.60m (9'6" x 5'2")
WC - 1.79 x 0.73m (5'10" x 2'4")
FIRST FLOOR
Landing - 5.77 x 2.52m (18'11" x 8'3")
Bedroom - 3.97 x 3.15m (13'0" x 10'3")
Ensuite - 1.86 x 1.68m (6'1" x 5'6")
Bedroom - 3.55 x 2.80m (11'7" x 9'2")
Bedroom - 3.39 x 2.30m (11'1" x 7'6")
Bedroom - 2.86 x 2.30m (9'4" x 7'6")
Bathroom - 2.76 x 2.32m (9'0" x 7'7")
EXTERNALLY
Front & Rear Gardens
Driveway & Off Road Parking
Double Garage - 5.93 x 5.68m (19'5" x 18'7")




Book a market appraisal for your property today. Our virtual options are still available if you prefer.