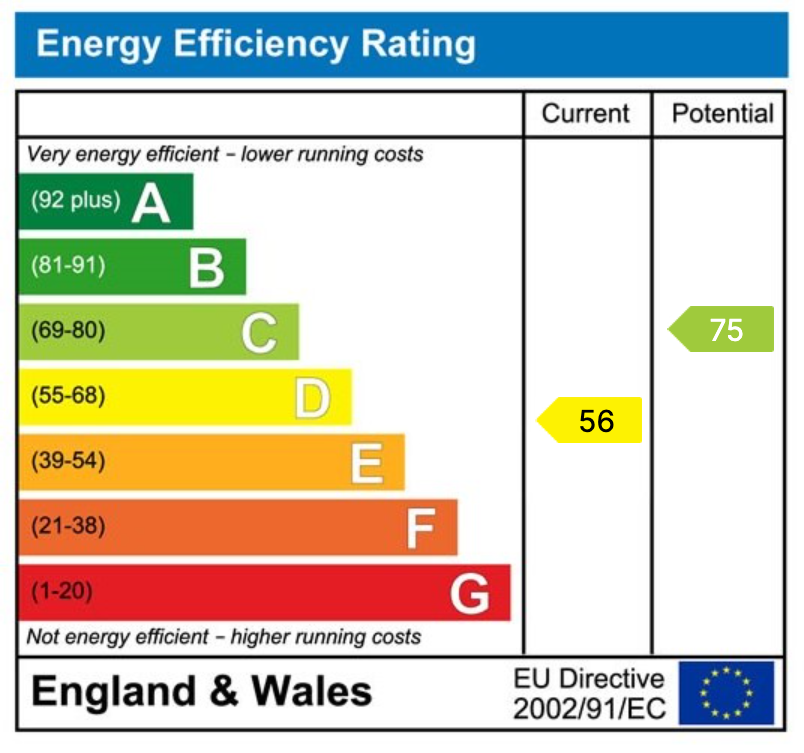This impressive five-bedroom detached property is a fantastic opportunity and is nestled on a spacious plot in the lovely village of Spratton. The layout is well-thought-out, featuring a warm and welcoming hallway, a cosy living room with an inviting open fire, and a modern open-plan kitchen/dining room equipped with integrated appliances. The five bedrooms offer great flexibility to suit various needs, and the master bedroom comes with its own ensuite for added convenience. There’s also a separate family shower room. At the front, you’ll find a driveway that provides ample off-road parking for three to four vehicles. The rear garden is perfectly positioned with a sunny south-westerly aspect, offering plenty of privacy—making it an ideal space for relaxation or enjoying outdoor activities.
Ground Floor
Hallway
Entry via a part obscure glazed door with windows to each side, laminate flooring, stairs rising to the first floor landing, radiator and doors to;
Living Room - 4.5m x 4.19m (14'9" x 13'8")
A spacious dual aspect room with double glazed bay window and window seat to the front aspect and a double glazed door to the side. Laminate flooring, radiator, feature fire-place with wood burner inset.
Kitchen/Dining Room - 5.99m x 4.72m (19'7" x 15'5")
An L-shaped kitchen/dining room fitted with a range of wall and base mounted units with Quartz work surfaces over, stainless steel sink and drainer with mixer tap over. Electric double oven and electric hob with extractor over. Integrated appliances including; washing machine, dishwasher and fridge/freezer. Contemporary upright radiator. Space for a large family dining table. Double glazed window to the rear aspect, French doors to the rear and a part obscure glazed door to the side.
Shower Room
A three piece shower room comprising of, walk-in shower cubicle with mains power shower, low level WC and a pedestal wash hand basin. Tiled walls and floor. Built-in storage cupboard housing wall mounted 'Worcester' boiler. Double glazed window to the rear aspect.
Bedroom - 6.58m x 5.97m (21'7" x 19'7")
Double glazed windows to the front and side aspect and double glazed French doors to the rear. Two radiators and a door to the ensuite.
Ensuite
Fitted with a four piece suite comprising of, double walk-in shower cubicle with mains shower over, panelled bath, pedestal wash hand basin and a low level WC. Tiled splash back areas and tiled flooring. Obscure double glazed window to the side aspect.
Bedroom - 4.19m x 4.19m (13'8" x 13'8")
Double glazed bay window to the front aspect, laminate flooring, radiator, built-in storage cupboards.
Bedroom - 3.56m x 3.17m (11'8" x 10'4")
Double glazed French doors to the side aspect, radiator and laminate flooring.
First Floor
Landing
Laminate flooring, eaves storage space, window to the front aspect and doors to;
Bedroom - 4.17m x 4.01m (13'8" x 13'1")
Double glazed window to the front aspect, radiator, eaves storage space and fitted storage cupboards.
Study/Bedroom - 4.17m x 2.06m (13'8" x 6'9")
Double glazed window to the side aspect, radiator, eaves storage space.
Externally
Front Garden
An established front garden with a lawn and border of mature shrubs, flowers and trees. Gated side access to the rear garden.
Off Road Parking
Driveway to the side of the property which provides parking for three/four vehicles.
Rear Garden
A south/westerly facing garden which enjoys a sunny aspect and high degree of privacy. Immediately to the rear is a large paved patio area providing an ample outdoor seating area. Steps lead up to a lawn and the remainder of the garden is well stocked with a range of mature shrubs, flowers and trees.
Wood Storage - 1.68m x 1.4m (5'6" x 4'7")
Light connected.
Garden Store - 3.12m x 2.49m (10'2" x 8'2")
Power and light is connected.
Garden Store - 2.56m x 2.34m (8'4" x 7'8")
Light connected.

