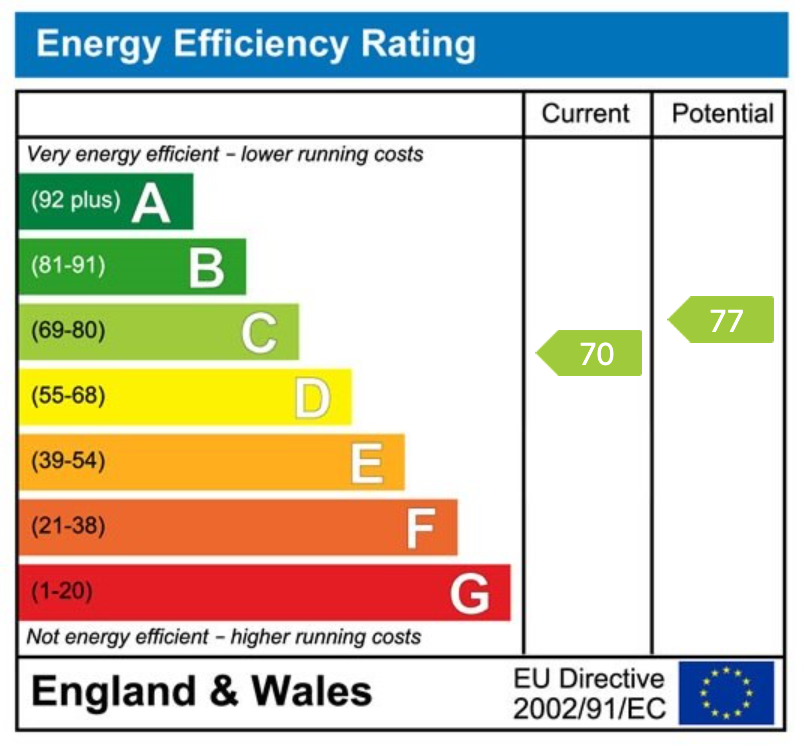This is an example of a happy customer testimonial
Heavily Extended Family Home
Over 2700 sq/ft Of Floor Space
Stunning Kitchen/Breakfast Room
Separate Reception Rooms
Refitted Bathrooms
Large Westerly Facing Garden
Summer House With W/C
Detached Garage
Council Tax Band E
Energy Efficiency Rating C
This is a rare and exceptional opportunity to acquire a breathtakingly refurbished four-bedroom semi-detached house, ideally located in the sought-after neighbourhood of Harborough Road North. This property has experienced a complete transformation, boasting an impressive floor area of approximately 2,777 sq ft.
As you step inside, you're welcomed by a stunning entrance hall that sets the tone for the home's elegance. The open-plan sitting and dining room is both inviting and spacious, featuring a charming working stove that adds a touch of cosiness and warmth. An inner lobby leads to a meticulously refitted WC and utility area, enhancing functional living.
The heart of the home is undoubtedly the kitchen/breakfast room, which has been tastefully refitted by the esteemed Northampton company, Pegasus. This culinary haven showcases high-quality built-in appliances, including a range cooker and an American fridge freezer. With an abundance of storage provided by custom-built cupboards, luxurious quartz worktops, and a striking central island adorned with an oak worktop, this kitchen is as practical as it is beautiful. Underfloor heating ensures comfort, making this space perfect for family gatherings and entertaining.
The L-shaped living room enjoys picturesque views of the landscaped rear garden and is so spacious that it effortlessly accommodates a dedicated home office area, ideal for remote work. On the first floor, discover three generous double bedrooms, including a magnificent master suite complete with a walk-in wardrobe and a sumptuous five-piece bathroom suite. An additional elegantly refitted family bathroom on this level adds to the home's functionality.
Venturing to the second floor, you'll find a cosy bedroom complemented by its own separate refitted WC, perfect for guests. The home is further enhanced by a Megaflow central heating system, ensuring consistent warmth throughout, along with stylish column radiators and exquisite oak doors.
Externally, the property features a well-maintained driveway providing ample off-road parking, complete with a secure gated entrance for added privacy. A detached garage offers convenient storage options. The beautifully landscaped rear garden boasts a private westerly aspect, making it a serene retreat for relaxation and recreation. The garden also includes an insulated garden room equipped with its own WC, perfect for hosting gatherings or enjoying peaceful afternoons.
This immaculate home is truly one of a kind, exemplifying quality and elegance throughout, and it makes for a fantastic family residence.
Ground Floor
Hallway - 4.76 x 2.71m (15'7" x 8'10")
Living Room - 5.20 x 3.61m (17'0" x 11'9")
Study Area - 6.20 x 2.83m (20'4" x 9'3")
Kitchen/Breakfast Room - 6.00 x 4.59m (19'8" x 15'0")
Sitting Room - 3.87 x 3.54m (12'8" x 11'7")
Dining Room - 4.23 x 3.38m (13'10" x 11'0")
WC - 2.24 x 1.09m (7'4" x 3'6")
Laundry Room - 1.92 x 1.19m (6'3" x 3'10")
First Floor
Landing - 2.74 x 1.03m (8'11" x 3'4")
Master Bedroom - 5.42 x 5.10m (17'9" x 16'8")
Walk-In Wardrobe - 2.34 x 1.35m (7'7" x 4'5")
Ensuite - 4.51 x 3.00m (14'9" x 9'10")
Bedroom - 4.37 x 3.02m (14'4" x 9'11")
Bedroom - 5.25 x 2.13m (17'2" x 6'11")
Bathroom - 2.78 x 1.95m (9'1" x 6'4")
Second Floor
Landing - 1.60 x 1.45m (5'3" x 4'9")
Bedroom - 3.28 x 3.10m (10'9" x 10'1")
WC - 1.64 x 0.78m (5'4" x 2'6")
Externally
Garage - 5.33 x 3.34m (17'5" x 10'11")
Garden Room - 5.17 x 3.11m (16'11" x 10'2")







Book a market appraisal for your property today. Our virtual options are still available if you prefer.