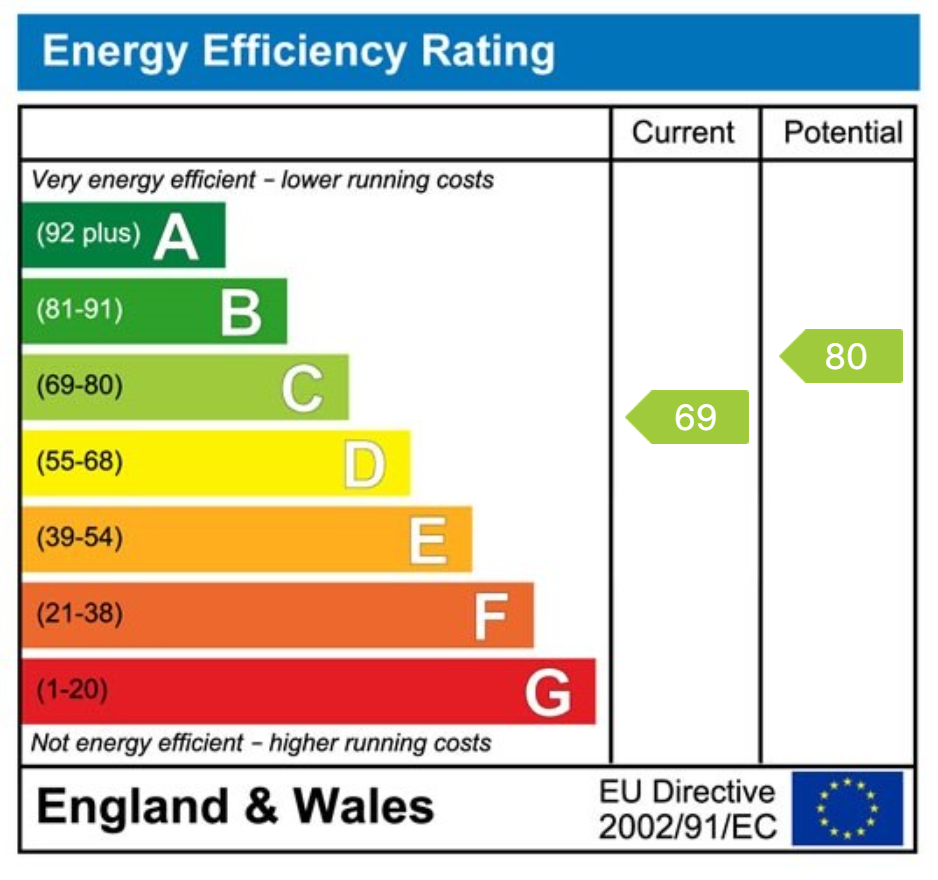This is an example of a happy customer testimonial
Detached
Four Bedrooms
Separate Reception Rooms
Kitchen & Utility Room
Cloakroom
Conservatory
Council Tax Band D
Energy Efficiency Rating C
**Beautifully Presented Four-Bedroom Detached Family Home in the Desirable Wootton Fields Area** Located in a tranquil cul-de-sac in the heart of Wootton Fields, this modernized and spacious detached home offers exceptional family living, all within easy reach of local schools, shops, and amenities.
As you enter the ground floor, you'll find a bright entrance hall that leads to a stylish sitting room, a separate dining room, and a versatile family room that can be used as an office or playroom—ideal for remote work or family activities. The gorgeous conservatory provides additional living space while offering lovely views of the landscaped rear garden. The refitted kitchen and breakfast room is both modern and functional, accompanied by a separate utility room and a convenient cloakroom.
Moving upstairs, the master bedroom boasts a sleek en suite shower room, along with three additional well-proportioned bedrooms and a contemporary family bathroom.
Outside, the property features a well-maintained front garden, a beautifully landscaped rear garden perfect for outdoor entertaining, and off-road parking available via a private driveway.
Hallway - 1.14 x 3.62m (3'9" x 11'10")
Cloakroom - 0.92 x 1.49m (3'0" x 4'10")
Lounge - 3.61 x 3.65m (11'10" x 11'11")
Dining Room - 3.08 x 2.60m (10'1" x 8'6")
Conservatory - 2.84 x 4.53m (9'3" x 14'10")
Family Room - 2.63 x 5.26m (7.9" x 17'3")
Kitchen Breakfast Room 2.73 x 4.47m (8'11" x 14'8")
Utility Room - 2.63 x 1.53m (8'7" x 5'0")
Landing - 2.52 x 0.93m (8'3" x 3'0")
Bedroom - 3.54 x 3.02m (11'7" x 9'10")
En-Suite - 2.40 x 1.33m (7'10" x 4'4")
Bedroom - 2.28 x 4.41m (7'5" x 14'5")
Bedroom - 2.53 x 3.32m (8'3" x 10'10")
Bedroom - 2.41 x 3.41m (7'10" x 7'7")
Bathroom - 2.39 x 1.59m (7'10" x 5'2")




Book a market appraisal for your property today. Our virtual options are still available if you prefer.