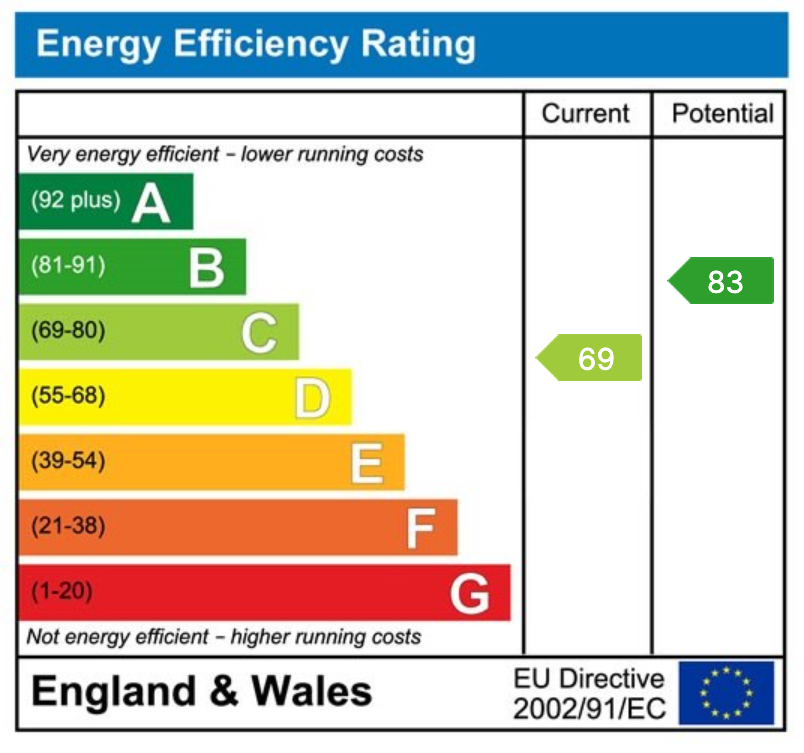This is an example of a happy customer testimonial
Extended Detached Bungalow
Three Double Bedrooms
Ensuite to Master Bedroom
Open-Plan Kitchen/Dining/Family Room with Bi-Fold Doors
Separate Living Room
Utility And Store Room
Views Over Open Fields at the Front
Landscaped Gardens
Energy Efficiency Rating C
Council Tax Band D
This immaculate extended three-bedroom detached bungalow is situated on a substantial plot in the desirable village of Cogenhoe, Northampton.
The spacious accommodation includes an entrance hall, open-plan kitchen/dining/family room, living room, three double bedrooms—two of which have fitted wardrobes—and the master bedroom, which features a refitted en suite bathroom and air conditioning. There is also a refitted four-piece family bathroom.
The open-plan living area serves as the heart of the home, showcasing a beautifully appointed kitchen and breakfast area with Quartz worktops and a central island. It flows into a dining area and a stunning family space that includes a wood-burning stove and an impressive apex window, offering views of the landscaped rear garden. Bi-fold doors open to the patio, enhancing the connection with the outdoors. Additionally, there is a separate living room that provides a lovely space to relax, also with views of the garden. A utility room and a storage room round out the accommodation.
Externally, the property offers off-road parking for multiple vehicles at the front, along with scenic views across open countryside. The landscaped rear garden is a stunning feature of the property with separate seating areas, lawns and raised beds.
Numerous upgrades have been made throughout, including new oak doors, floor coverings, radiators, and fitted shutters in most rooms.
Accommodation
Hallway - 4.27 x 2.37m (14'0" x 7'9")
Open-Plan Kitchen/Dining/Family Room - 9.87 x 4.25m (32'4" x 13'11")
Utility Room - 3.56 x 2.48m (11'8" x 8'1")
Storage - 2.46 x 2.30m (8'1" x 7'6")
Living Room - 4.80 x 3.48m (15'9" x 11'5")
Bedroom - 3.95 x 3.55m (12'11" x 11'7")
Ensuite - 2.50 x 0.99m (8'2" x 3'2")
Bedroom - 3.86 x 3.59m (12'8" x 11'9")
Bedroom - 4.30 x 2.38m (14'1" x 7'9")
Bathroom - 2.95 x 1.91m (9'8" x 6'3")


Book a market appraisal for your property today. Our virtual options are still available if you prefer.