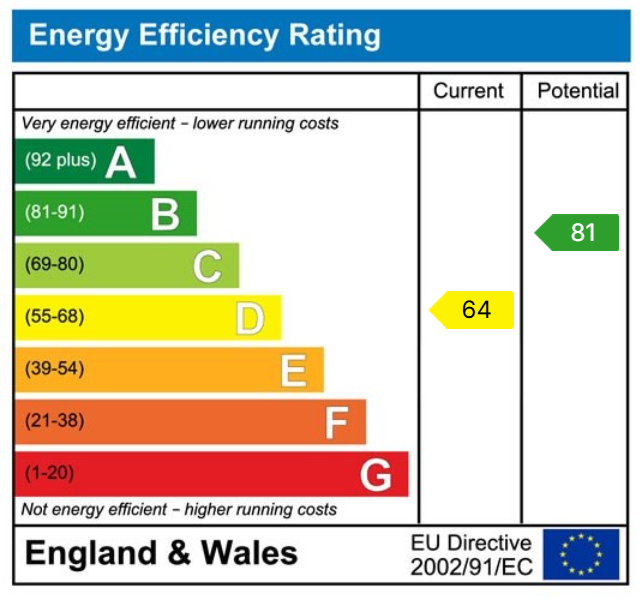This is an example of a happy customer testimonial
Extended Semi-Detached Property
Stunning Kitchen/Dining Room
Downstairs Bedroom With Ensuite
Large Living Room
Utility Room
Immaculate Condition
Landscaped Gardens
Secure Off-Road Parking
Energy Efficiency Rating D
Council Tax Band C
This exceptional extended three-bedroom semi-detached property is located in Moulton, Northampton, just a short walk from the village centre, which offers various amenities and two highly regarded local schools.
The vendors have transformed this home into an immaculate residence with extremely versatile accommodation. The property features a large entrance hall that provides easy access to the left into a spacious double bedroom with its own en-suite shower room. To the right of the hall, you'll find a stunning open-plan kitchen and dining room. The kitchen is equipped with appliances, including a fridge and freezer, oven and microwave, five-ring gas hob, and quartz worktops. There is also a breakfast bar and space for a large dining table. The kitchen has bi-folding doors that lead to the rear garden. Additionally, there is a utility room and a bathroom adjacent to the kitchen. The ground floor is completed by a lounge with ample space for sofas.
On the first floor, there are two double bedrooms and a separate W/C.
Externally, the property offers ample off-road parking for vehicles, as well as space for a mobile home or large caravan. The front area is secured with a five-bar gate, ensuring good security. The rear garden is beautifully landscaped with composite decking and artificial grass.
Ground Floor
Hallway - 3.79 x 2.02m (12'5" x 6'7")
Living Room - 4.52 x 4.51m (14'9" x 14'9")
Kitchen Area - 5.06 x 2.38m (16'7" x 7'9")
Kitchen/Dining Area - 6.43 x 3.22m (21'1" x 10'6")
Utility Room - 2.80 x 1.79m (9'2" x 5'10")
Bedroom - 5.14 x 3.44m (16'10 x 11'3")
Ensuite - 2.51 x 1.98m (8'2" x 6'5")
Bathroom - 2.81 x 1.95m (9'2" x 6'4")
First Floor
Landing - 1.75 x 0.81m (5'8" x 2'8")
Bedroom - 3.81 x 2.43m (12'6" x 7'11")
Bedroom - 4.40 x 2.15m (14'5" x 7'0")
WC - 1.51 x 1.00m (4'11" x 3'3")




Book a market appraisal for your property today. Our virtual options are still available if you prefer.