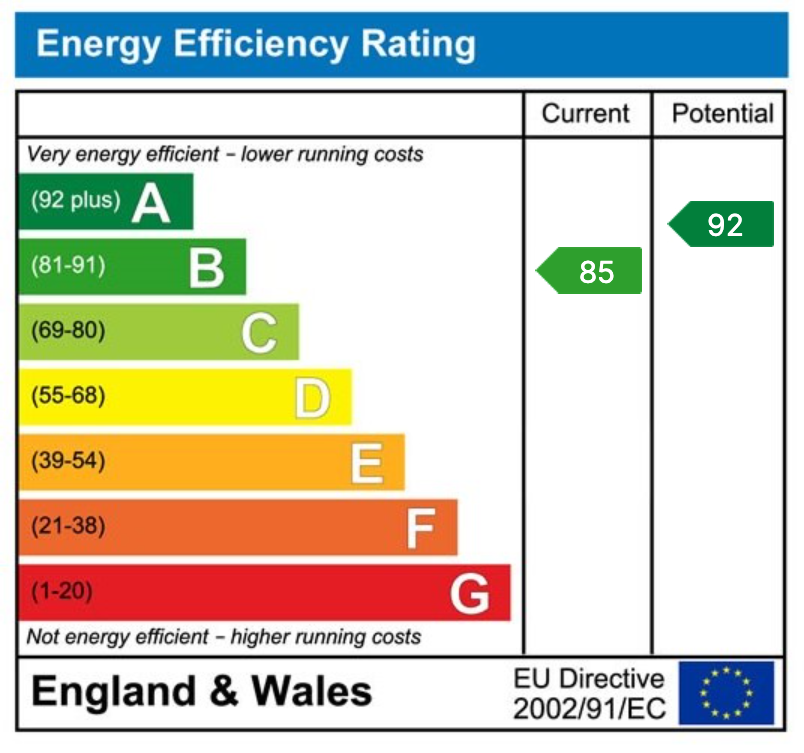Individually Built Detached Home
Four Double Bedrooms
Ensuite to Master Bedroom
Open-Plan Kitchen-Dining/Family Room
Living Room And Family Snug
Study
Double Garage
Stunning Landscaped Gardens
Energy Efficiency Rating B
Council Tax Band F
Stunning Family Residence – Four Bedrooms, Tranquil Surroundings, No Chain.
Nestled at the end of a privately owned driveway, this outstanding four double bedroom family home offers an abundance of space, privacy, and high-specification living. Completed in 2020 and still covered by a building warranty, the property boasts nearly 2,000 sq. ft of beautifully designed accommodation, plus a large double garage.
A key highlight is the generous off-road parking for up to seven vehicles, with potential for further parking if desired. The home is heated via an energy-efficient air source heat pump, providing underfloor heating across both floors.
Step inside through a welcoming entrance hall, featuring a striking oak and glass staircase and access to all ground floor rooms. The spacious living room includes a charming wood-burning stove and French doors leading to the beautifully landscaped rear garden.
At the heart of the home lies the open-plan kitchen-dining/family room, flooded with natural light thanks to Velux skylights and bi-fold doors. The kitchen is equipped with a comprehensive range of Neff appliances and a central island with breakfast bar seating—ideal for entertaining and everyday family life.
The ground floor also benefits from a versatile family snug, a fitted utility room, a cloakroom, and built-in Bluetooth ceiling speakers for seamless audio throughout.
Upstairs, you'll find four well-proportioned double bedrooms. The luxurious principal suite features a modern en-suite shower room, while the remaining bedrooms share a beautifully appointed four-piece family bathroom.
Outside, the front of the property offers ample parking and a large lawn, offering scope for further development (subject to planning permissions). To the rear, the southerly facing garden is a private retreat—professionally landscaped with various seating areas, a well-kept lawn, and an ideal BBQ space. It enjoys sun throughout the day and a high degree of privacy, making it perfect for relaxation and entertaining alike.
This is a truly stunning family home that blends contemporary living with thoughtful design and premium finishes—ready to move in and enjoy.
ACCOMMODATION
GROUND FLOOR
Hallway - 3.68 x 3.31m (12'0" x 10'10")
Open-Plan Kitchen/Dining/Family Room - 7.55 x 4.85m (24'9" x 15'10")
Living Room - 4.60 x 4.38m (15'1" x 14'4")
Snug - 3.60 x 2.89m (11'9" x 9'5")
Study - 2.85 x 1.57m (9'4" x 5'1")
Utility Room - 2.87 x 2.29m (9'4" x 7'6")
WC - 2.06 x 1.16m (6'9" x 3'9")
FIRST FLOOR
Landing - 3.79 x 3.24m (12'5" x 10'7")
Bedroom - 4.66 x 3.66m (15'3" x 11'11")
Ensuite - 2.73 x 2.33m (8'11" x 7'7")
Bedroom - 3.70 x 3.04m (12'1" x 9'11")
Bedroom - 4.77 x 2.45m (15'7" x 8'0")
Bedroom - 3.57 x 2.60m (11'8" x 8'6")
Bathroom - 3.72 x 3.00m (12'2" x 9'10")
EXTERNALLY
Double Garage - 5.45 x 5.10m (17'10" x 16'9")
Driveway & Off Road Parking
Enclosed Rear Garden





Book a market appraisal for your property today. Our virtual options are still available if you prefer.