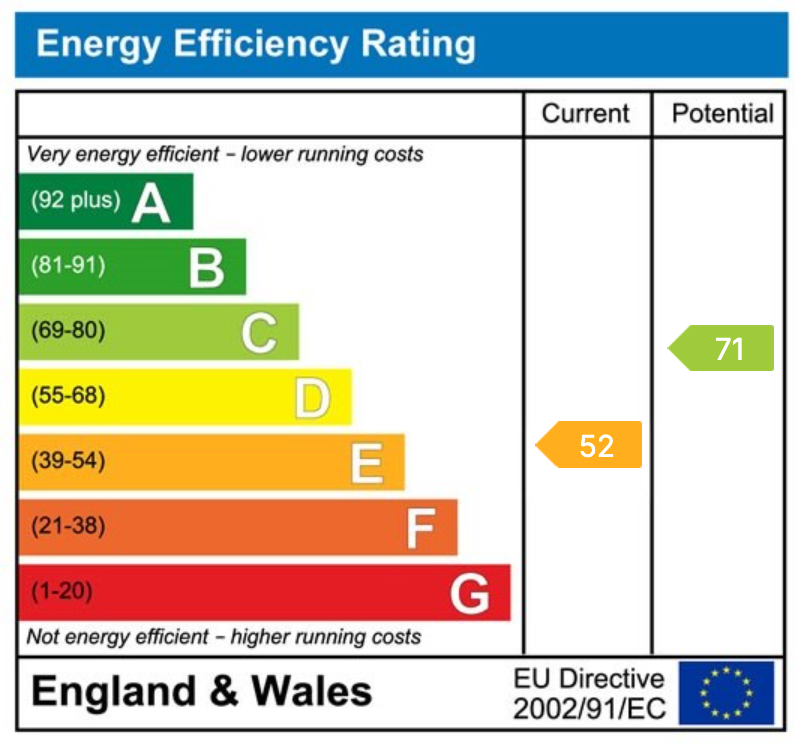This is an example of a happy customer testimonial
Extended Semi Detached Bungalow
Two Bedrooms
Kitchen/Breakfast Room
Open-Plan Living/Dining Room
Detached Garage
Front & Rear Gardens
Energy Efficiency Rating E
Council Tax Band C
We are pleased to present an appealing two-bedroom semi-detached bungalow located in the desirable area of Delapre, South Northampton. This property features a welcoming hallway that leads into an open-plan living and dining area, along with an extended kitchen and breakfast room. The bungalow includes two comfortably sized bedrooms and a bathroom.
Externally, the property boasts well-maintained front and rear gardens, thoughtfully landscaped with a variety of shrubs, plants, and trees. Additionally, there is a single detached garage located at the rear of the property.
ACCOMMODATION
Hallway - 2.80 x 0.96m (9'2" x 3'1")
Living/Dining Room - 7.26 x 2.51m (23'9" x 8'2")
Kitchen/Breakfast Room - 5.25 x 3.00m (17'2" x 9'9")
Bedroom - 3.81 x 2.75m (12'5" x 9'0")
Bedroom - 2.45 x 2.31m (8'0" x 7'6")
Bathroom - 1.77 x 1.52m (5'9" x 4'11")
EXTERNALLY
Front & Rear Gardens
Detached Garage to the Rear


Book a market appraisal for your property today. Our virtual options are still available if you prefer.