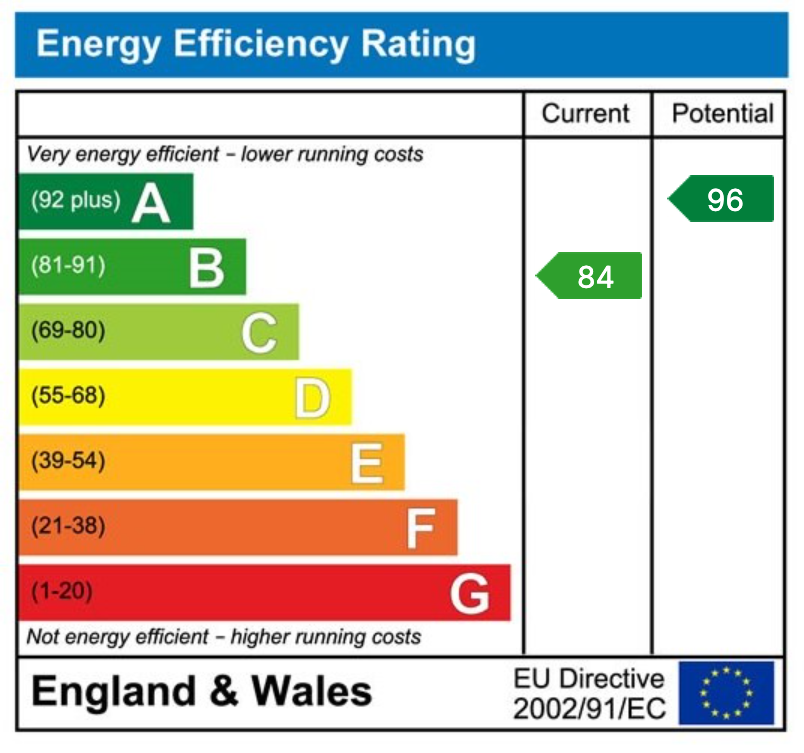This is an example of a happy customer testimonial
No Chain
Highly Sought After Area
Extended To The Rear
Two Bedrooms
Living Room
Dining Area
Master Bedroom with Dressing Area & Ensuite
Off Road Parking
Energy Efficiency Rating B
Council Tax Band C
Offered for sale with no onward chain is this extended two-bedroom end terrace property located in the highly sought-after Oakgrove Village area of Milton Keynes. Oakgrove is widely recognised as one of the most desirable neighbourhood's in Milton Keynes. This modern development provides excellent access to the city centre and its amenities, including Centre:MK, the theatre district, the Xscape building, and the mainline railway station with regular direct services to London Euston, typically reaching in about 35 minutes.
Oakgrove also features its own local centre with a variety of amenities, such as a Waitrose supermarket, Costa Coffee, and a Metro Bank. The parklands of Willen Lake and Ousel Valley Park are within walking distance, offering fantastic outdoor spaces and recreational areas, making this location ideal for families.
Milton Keynes is also well-connected for road travel, with Junctions 13 and 14 of the M1 just a 10-minute drive from Oakgrove. Additionally, other major roads such as the A421, A422, A5, and A509 are nearby. The area has excellent bus routes and miles of redways for cyclists.
The property, built in 2014 to a high specification by Crest Nicholson, features an entrance hall, a downstairs cloakroom, a fitted kitchen, and a lounge with a separate dining (the extension) area that opens out to the garden through French doors. Upstairs, there are two double bedrooms, with the master suite including a dressing area and an en-suite bathroom, along with a family bathroom. Outside, there is a rear garden, and to the front, the property provides off-road parking for two vehicles.
Accommodation
Ground Floor
Hallway - 3.94 x 1.88m (12'11" x 6'2")
Kitchen - 3.44 x 2.10m (11'3" x 6'10")
WC - 1.64 x 1.26m (5'4" x 4'1")
Living Room - 4.08 x 3.70m (13'4" x 12'1")
Dining Area - 4.11 x 2.41m (13'5" x 7'10")
First Floor
Landing - 2.45 x 1.96m (8'0" x 6'5")
Bedroom & Dressing Area - 3.50 x 3.03m (11'5" x 9'11")
Ensuite - 2.00 x 1.17m (6'6" x 3'9")
Bedroom - 3.71 x 2.75m (12'2" x 9'0")
Bathroom - 2.17 x 1.97m (7'1" x 6'5")




Book a market appraisal for your property today. Our virtual options are still available if you prefer.